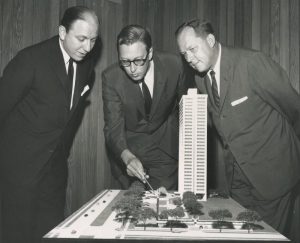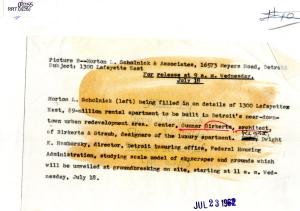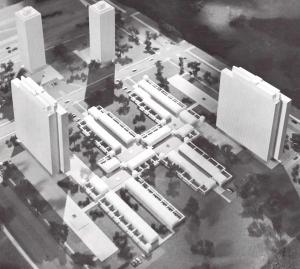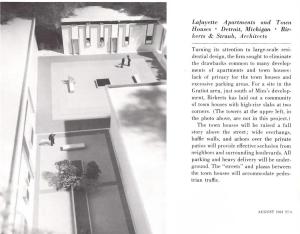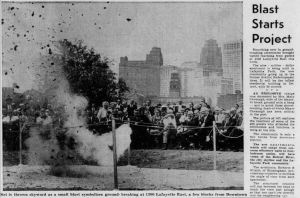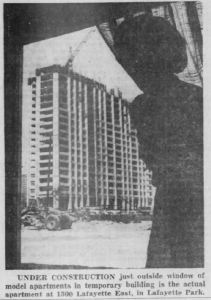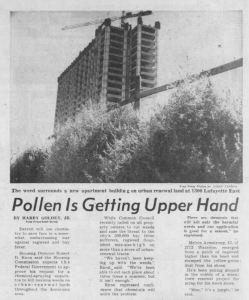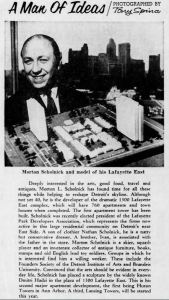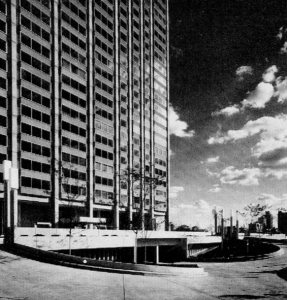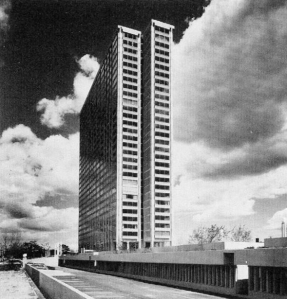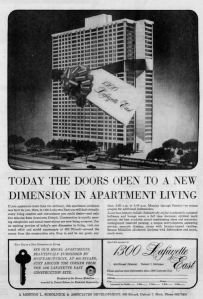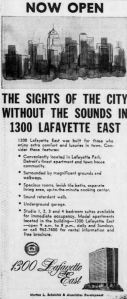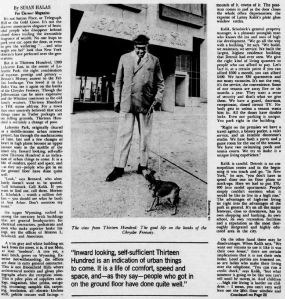Style
1300 Lafayette East is a masterpiece of mid-century design. The building is the work of Gunnar Birkerts, one of the most prominent architects practicing in this country. Birkerts was born in Riga, Latvia in 1925. After immigrating to the United States in 1949 he worked with both Eero Saarinen and Minoru Yamasaki. His design for 1300 – Birkert’s only residential building – helped launch his career when the apartment tower was completed in 1964.
By his own description, he lavished the kind of attention on 1300 that a young practitioner might lovingly bestow on his first job. Birkerts is noted for his meticulous care with materials, for his bold geometric designs, and for his inspired use of light. “Light should be reflected, deflected and otherwise borrowed into spaces.” Light illuminates and animates the variegated concrete and metal facade of 1300, transforming the building into a sculptural masterwork, always changing with the time of day and the passage of seasons.
1300 occupies a distinctive address in Lafayette Park, which is a model of enlightened urban design, bringing together with Birkerts the work of planner Ludwig Hilberseimer, landscape architect Alfred Caldwell, and architect Ludwig Mies van der Rohe. Birkert’s design for 1300 provides a lively commentary on the square bulk of the apartment blocks that Mies developed. At 1300, Birkerts has skillfully contrived to create a sense of lightness and slim elegance. He has narrowed the columns supporting the building as they rise; he has offset the two parallel banks of apartments to accentuate the slimness of the structure. Birkerts’ 1300 soars, elegantly, in counterpoint to the gridded bulk of Mies.
— Researched and written by Jerry Herron, Ph.D.
A brief history
The construction of 1300 broke ground in 1962 and was complete by 1964. The developer was Mort Scholnick, who was also the developer of Huron Towers, Navarre Place, and the Carlton Apartments. It was built at a cost of $8.4 million, and at that time it was the tallest concrete building in Detroit.
The original site plan had two towers (the other at Rivard and Larned), with the central area filled in by a collection of Navarre Place townhouses, but a softening market prevented its full realization. The style of the building is New Formalist. It is a counterpoint to the International Style of Mies (which by the 1960s was already 30 years old). The distinguishing characteristics at 1300 are (1) the building podium; (2) the formal reflecting pool (which has since been filled in); (3) the colonnade all the way around; and (4) the roof cornice.
The irony of having Birkerts, a Yamasaki devotee doing 1300 was that Yamasaki was supposed to be the architect for Lafayette Park – and was displaced by Mies because Mies was the favorite architect of a key funder of the Lafayette Park project. Many think that the building was designed specifically to outdo Mies in height, width, thinness, and interior finishes. All of the Mies projects were built to a budget; 1300 was built with a greater focus on luxury (hence, for example, the heavy soundproofing, particularly between corner units and interior units).
Ultimately, though, the building could not command the rents necessitated by its construction costs. The 1970s were marked by a series of financial and legal struggles. Finally, in 1979 stability was achieved when HUD helped form the Cooperative that owns the building today. Aside from its mechanical systems, the building has had minimal alterations to its interior over the years. On the exterior, the original windows have been replaced with low-E glass to reduce energy costs. The reflecting pool on the upper deck near the northwest corner of the property was filled in. The Dimitri Hadzi statue currently in the circle drive was originally in the center of this pool.
— Thanks to Dante Stella (D.S.) and Richard Oosterom (R.O.) for contributing to this history, and for sharing the images in this gallery.
- July, 1962. Scholnick (left) with Gunnar Birkerts (center) pointing out the building’s features on a model to be unveiled at the groundbreaking (D.S.)
- Notes on the back of the Scholnick/Birkerts photo (D.S.)
- Cover of the Aug 1961 issue of Progressive Architecture magazine (R.O.)
- From the August 1961 issue of Progressive Architecture (R.O.)
- From the August 1961 issue of Progressive Architecture (R.O.)
- A literal groundbreaking! Detroit Free Press, July 20, 1962 (D.S.)
- Detroit Free Press, August 17, 1963 (D.S.)
- Rough edges during development — Detroit Free Press, September 2, 1963 (D.S.)
- A close call! Detroit Free Press, September 28, 1963 (D.S.)
- Detroit Free Press, October 13, 1963 (D.S.)
- Detroit Free Press, July 7, 1965 (D.S.)
- From Gunnar Birkerts – Buildings, Projects And Thoughts 1960-1985 (D.S.)
- Crop of page from Gunnar Birkerts – Buildings, Projects And Thoughts 1960-1985
- Crop of page from Gunnar Birkerts – Buildings, Projects And Thoughts 1960-1985
- 1300 information from The Architecture of Gunnar Birkerts – Text by Kay Kaiser (D.S.)
- Announcing the opening. Detroit Free Press, October 20, 1963 (D.S.)
- Early advertisement. Detroit Free Press, February 16, 1964 (D.S.)
- Early advertisement. Detroit Free Press, March 7, 1964 (D.S.)
- Early advertisement. Detroit Free Press, July 12, 1964 (D.S.)
- Early advertisement. Detroit Free Press, October 23, 1964 (D.S.)
- Detroit Free Press, July 20, 1969 (D.S.)
- The sculpture “Onfalo III” by Dimitri Hadzi, in its original location in the reflecting pool west of the building. Detroit Free Press, May 1, 1976 (D.S.)

